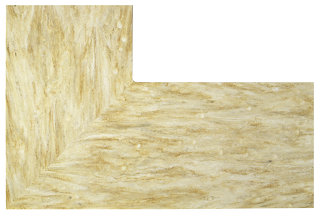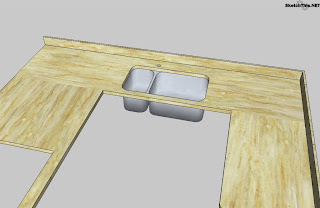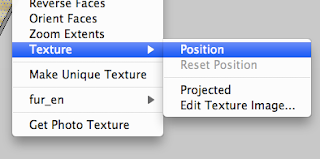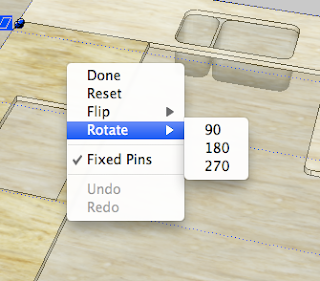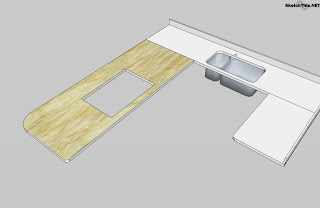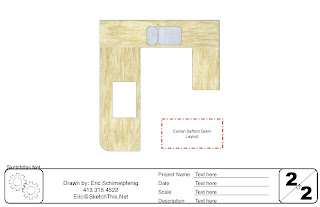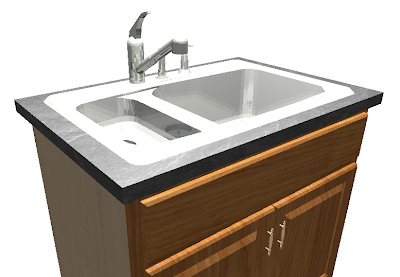SketchThis attended this years AIA show as a guest presenter with Kraftmaid and Igloo Studios in their tech booth. Things went quite well overall, the folks at Krafmaid, myself, and the Google team all had a great time.
There were a few snafus though, I didn't get the tan I was hoping for, and I experienced a lot of this.
Thanks to Apple's business model of making things obsolete so quickly, what was otherwise a great little MacBook is now waiting to be replaced by its all aluminum counterpart. According to Apple, this thing is going to be fast, like 1.21 gigawatts fast!
I digress though, this post is supposed to be about the show, not about the "uber" nerdy computer that is in the mail for me.
So, from what I understand, you don't see too much in the way of kitchen and bath related products at these AIA show's, its usually doors, windows, and structural stuff. For the most part, this stuff is rather uninteresting to us kitchen designers.
They tend to keep these show's categorized by product type, and we were in the technology area. Let me translate that for you laymens: We were in the nerd area, the geek zone, or techie lounge. Remember when geeks weren't cool? Well, we weren't until Google made it cool to be a nerd. And guess what, they were right next to us! Next to being a Googler, we were the coolest people there.
Kraftmaid is making a big push in to the tech area, and I think its wonderfully useful, and geeky cool. Where other cabinet companies are content with one piece of design software, and paper catalogs, Kraftmaid and Merrillat are going far beyond that.
At the show, Mark Johnson did presentations on how you can experience Kraftmaid with more then just a paper catalog, and showroom display. He demonstrated how you can have an interactive portfolio, and brochure available right on your iPod, iPhone, and iPad. He even had an iPad at the show to show how it all worked!
Mike Tadros did several presentations on Sketchup. He talked a lot about the 3D warehouse, and the Sketchup models that are available on it for kitchen designers, and architects. Mike strayed away from his rehearsed presentations a few times, and it was quite brilliant actually. He did several mini "Q&A" sessions. These we're nothing short of brilliant. Architects gathered around and threw questions out as fast as I apparently go through MacBooks. And as cool as the Fonz, Mike answered them all wonderfully. One the last day, a lady came up asking if she could see her kitchen in Sketchup. Without even skipping a beat, Mike asked her for her address, and zoomed in on her house in Google Earth. He took a snapshot of the roof of her house, and imported it into Sketchup. Within minutes, he used Sketchup to draw the outside walls of her house. Once that was done, she was able to describe where her kitchen was in the house, and Mike put up the interior walls. Minutes later, he was downloading Kraftmaid and Merillat cabinets and placing them into her house. After about twenty minutes, with her making requests, and Mike operating the computer, she had a new kitchen, all designed in Sketchup. This, I think was the most compelling presentation of the week.
Alex Oliver did several great presentations on how the 3D warehouse can be leveraged to really make the design process in Sketchup much easier, and quicker. He also did something that I had only heard about, he created 3D pdf's! That's right, 3D PDF's! You can use Sketchup, and Adobe Acrobat to make a PDF of your Sketchup model, and show it in 3D. Just about every computer everywhere as PDF viewing capabilities. Think about that for a minute!
David Pillsbury did presentations on how you can use Sketchup to draw houses. Many architects stopped by to see what they could do with Sketchup. Its simply amazing to see how easily you can draw a house, and how compelling it is to take someone through a 3D tour through it. A very interesting part of David's presentations involved the use of AutoCAD as well. I for one have left AutoCAD in the dust with Sketchup, although I still think its a wonderful program. David really showed off how well Sketchup and AutoCAD can play well together. From talking with a lot of architects and designers, it seems that a lot of them use Sketchup for many tasks, and then AutoCAD for others. Its really nice to see that they work so well with each other.
After I was able to pull myself away from all the other geeky and nerdy stuff that I was surrounded with, presented the Arcitect to designer workflow. In the past few years, I have seen many jobs that were designed by arcitects, and then passed along to us kitchen designers. Usually there is a big disconnect between the arcitects vision, and the kitchen designers. Its not a difference of opinion, its just that there is no standard form of communication. I have found that when customers come in and want a kitchen design, we are often redrawing things that an architect has already done, and it makes for a realy cumbersome design process.
Enter Sketchup, most Architects are already using it to create 3D models of the houses they design to show their clients. What I did to show how this workflow can be much better, is take one of these houses, and fill the kitchen space with Kraftmaid cabinetry.
Why is this so awesome? Well, first of all, the same great 3D model that was presented to the customer by the architect gets to be used to draw the kitchen. This is great for the customer because they can see how the kitchen relates to their whole house.
Next, if the architect wants to be involved in the design, I can take their Sketchup model, re work it, and send it right back to them, often very early on in their design process. This way more decisions can be made. This means cabinets come in faster, and making the whole project move along much smoother.
I did several live examples of this at the show, and I think it opened a lot of eyes. Architects are no stranger to Sketchup, they just didn't realize that us kitchen designers use it too!
Over the next week or so, I am going to put up some posts with details of each person's presentations. I will include the models, pictures, and a nice narrative so if you missed them, you can relive all the magic right here.





